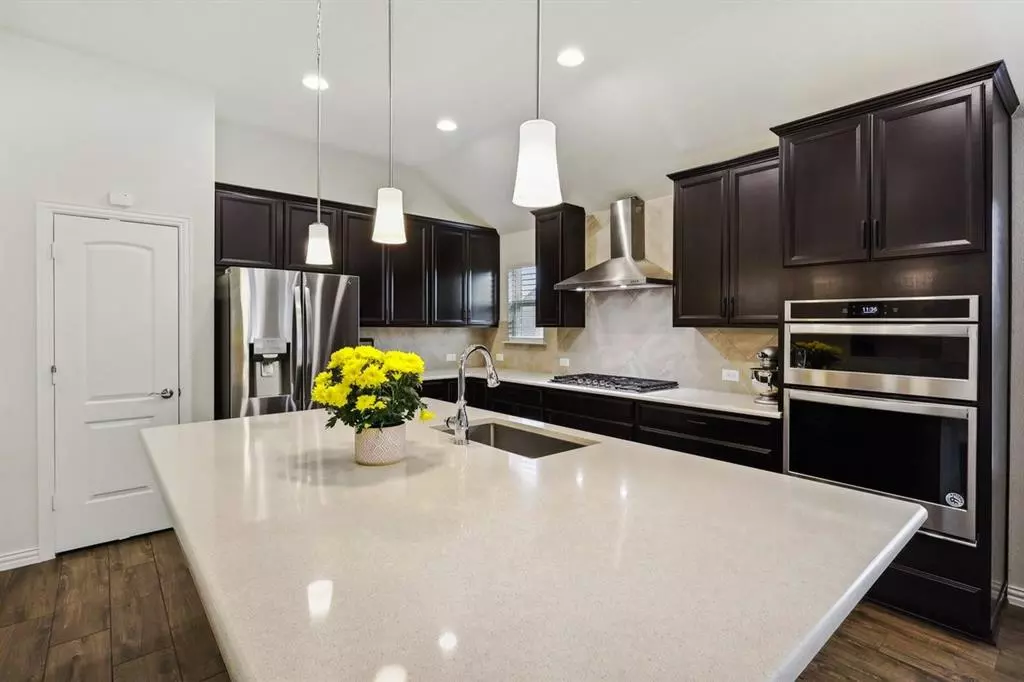$419,000
For more information regarding the value of a property, please contact us for a free consultation.
3 Beds
2 Baths
2,161 SqFt
SOLD DATE : 01/03/2025
Key Details
Property Type Single Family Home
Sub Type Single Family Residence
Listing Status Sold
Purchase Type For Sale
Square Footage 2,161 sqft
Price per Sqft $193
Subdivision Country Lakes West P
MLS Listing ID 20768308
Sold Date 01/03/25
Bedrooms 3
Full Baths 2
HOA Fees $48/ann
HOA Y/N Mandatory
Year Built 2019
Annual Tax Amount $8,571
Lot Size 10,890 Sqft
Acres 0.25
Property Description
Discover this one of a kind home overlooking the top of a cul de sac and built on a quarter of an acre! Delight in Energy Efficiency with PAID OFF Solar Panels. This charming one-story home is located in the highly sought after Carnegie Ridge community desired for it's low HOA dues and accessibility to I35. You'll love the convenience and easy access to US HWY 377, FM 407, FM 1171, and TX 114. Step into the Chef's Kitchen with plenty of space for prep and hosting holiday gatherings centered around a large stone island and SS vent hood. You'll love the flex space across from the kitchen, near primary bedroom, suitable for a home office. The large family room, dining room, and breakfast nook are ideal for creating warm family memories. Enter your owner's retreat with room for a king bed and large furniture, the attached bathroom boasts a Super Shower with ceiling mounted rain shower head. Storage galore! The primary bathroom also offers 2 linen closets and an oversized primary closet. Relax and enjoy the Fall weather with your friends and family on your extended patio and bonus gathering space with firepit, perfect for stargazing! The spacious laundry room offers added convenience with an oversized utility sink. You'll find additional cabinets with stone counter top at the drop zone area leading to the garage. The garage and attic space are outfitted for additional flexibility and storage. Carnegie Ridge features a community pool, play ground, and wide sidewalks to enjoy the fresh air. St. Marks Catholic Church is nearby as well as an Urgent Care facility open 24hrs and 7 days a week. Near airports, shopping, dining, and attractions such as Texas Motor Speedway. Don't miss out on this wonderful home and community surrounded with kind neighbors and local eateries. Welcome home!
Location
State TX
County Denton
Community Community Pool, Curbs, Jogging Path/Bike Path, Playground, Pool, Sidewalks
Direction GPS friendly.
Rooms
Dining Room 2
Interior
Interior Features Cable TV Available, Eat-in Kitchen, High Speed Internet Available, Kitchen Island, Pantry, Walk-In Closet(s)
Heating Central, Natural Gas
Cooling Ceiling Fan(s), Central Air, Electric
Flooring Carpet, Tile
Equipment Irrigation Equipment
Appliance Dishwasher, Disposal, Electric Oven, Gas Cooktop, Gas Water Heater, Microwave, Tankless Water Heater
Heat Source Central, Natural Gas
Laundry Electric Dryer Hookup, Utility Room, Full Size W/D Area, Washer Hookup
Exterior
Garage Spaces 2.0
Fence Back Yard, Fenced, Wood
Community Features Community Pool, Curbs, Jogging Path/Bike Path, Playground, Pool, Sidewalks
Utilities Available Cable Available, City Sewer, City Water, Community Mailbox, Concrete, Curbs, Electricity Connected, Individual Gas Meter, Individual Water Meter, Sidewalk
Roof Type Composition
Total Parking Spaces 2
Garage Yes
Building
Lot Description Cul-De-Sac, Landscaped, Lrg. Backyard Grass, Sprinkler System
Story One
Level or Stories One
Structure Type Brick
Schools
Elementary Schools Ep Rayzor
Middle Schools Mcmath
High Schools Guyer
School District Denton Isd
Others
Ownership see records
Acceptable Financing Cash, Conventional, FHA, VA Loan
Listing Terms Cash, Conventional, FHA, VA Loan
Financing VA
Special Listing Condition Aerial Photo
Read Less Info
Want to know what your home might be worth? Contact us for a FREE valuation!

Our team is ready to help you sell your home for the highest possible price ASAP

©2025 North Texas Real Estate Information Systems.
Bought with William Nelson • Your Home Free LLC
Find out why customers are choosing LPT Realty to meet their real estate needs
Learn More About LPT Realty


