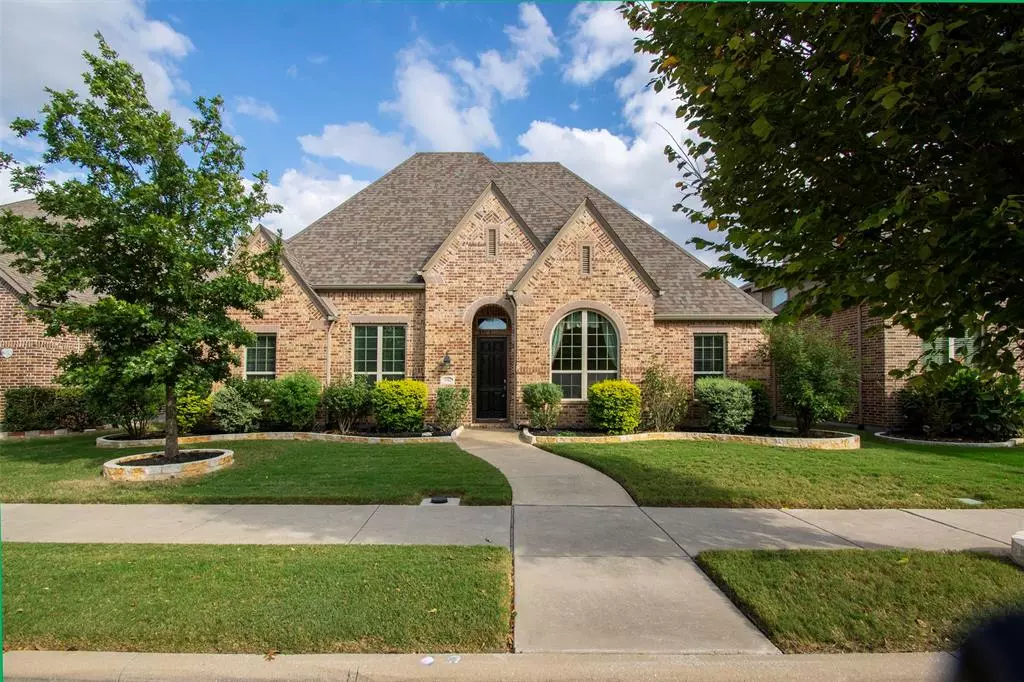$515,000
For more information regarding the value of a property, please contact us for a free consultation.
4 Beds
3 Baths
2,544 SqFt
SOLD DATE : 01/07/2025
Key Details
Property Type Single Family Home
Sub Type Single Family Residence
Listing Status Sold
Purchase Type For Sale
Square Footage 2,544 sqft
Price per Sqft $202
Subdivision Liberty Ph 3B
MLS Listing ID 20768225
Sold Date 01/07/25
Style Traditional
Bedrooms 4
Full Baths 3
HOA Fees $64/ann
HOA Y/N Mandatory
Year Built 2016
Annual Tax Amount $8,339
Lot Size 7,187 Sqft
Acres 0.165
Property Description
Come let your dreams find a home in this well kept, original owner high qualify home built by Highland Homes. The spacious one story floor plan features four split bedrooms, three full baths, three car tandem garage, a private study, open concept kitchen to living room, a separate breakfast room, a screened in porch, and best of all a gorgeous patio and pool! The chefs kitchen includes a large granite island, a vented gas stove top, ample counter and storage spaces including a butlers pantry, a walk in pantry, and coffee bar area. With an open floor plan, screened in patio and a sparkling heated pool, this home is perfect for entertaining year round. Highly sought after Liberty neighborhood, amenities include a neighborhood elementary school, pools, cabana, splash pad, fishing ponds, clubhouse, sports pavilion, playgrounds, an active social events calendar. and still convenient to prime shopping and dining nearby.This one has it all, welcome home!
Location
State TX
County Collin
Community Club House, Community Pool, Fishing, Greenbelt, Lake, Park, Playground, Pool, Other
Direction Exit 121 in Melissa head East, Turn left on Washington at the new Kroger Marketplace, 3302 is on the right. Or follow maps
Rooms
Dining Room 1
Interior
Interior Features Cable TV Available, Decorative Lighting, Double Vanity, Eat-in Kitchen, Flat Screen Wiring, Granite Counters, High Speed Internet Available, Kitchen Island, Open Floorplan, Pantry, Vaulted Ceiling(s), Walk-In Closet(s)
Heating Central, Natural Gas
Cooling Ceiling Fan(s), Central Air
Flooring Carpet, Ceramic Tile, Wood
Fireplaces Number 1
Fireplaces Type Gas Starter, Wood Burning
Equipment Irrigation Equipment
Appliance Dishwasher, Disposal, Electric Oven, Gas Cooktop, Microwave, Plumbed For Gas in Kitchen, Tankless Water Heater, Vented Exhaust Fan
Heat Source Central, Natural Gas
Laundry Electric Dryer Hookup, Utility Room, Full Size W/D Area
Exterior
Exterior Feature Covered Patio/Porch, Rain Gutters
Garage Spaces 3.0
Pool Gunite, Heated, In Ground, Pool Sweep, Water Feature
Community Features Club House, Community Pool, Fishing, Greenbelt, Lake, Park, Playground, Pool, Other
Utilities Available City Sewer, City Water
Roof Type Composition
Total Parking Spaces 3
Garage Yes
Private Pool 1
Building
Lot Description Adjacent to Greenbelt, Few Trees, Interior Lot, Sprinkler System
Story One
Foundation Slab
Level or Stories One
Structure Type Brick
Schools
Elementary Schools Harry Mckillop
Middle Schools Melissa
High Schools Melissa
School District Melissa Isd
Others
Ownership See Tax Records
Acceptable Financing Cash, Conventional, FHA, VA Loan
Listing Terms Cash, Conventional, FHA, VA Loan
Financing Conventional
Read Less Info
Want to know what your home might be worth? Contact us for a FREE valuation!

Our team is ready to help you sell your home for the highest possible price ASAP

©2025 North Texas Real Estate Information Systems.
Bought with Sara Hudler • Coldwell Banker Apex, REALTORS
Find out why customers are choosing LPT Realty to meet their real estate needs
Learn More About LPT Realty


