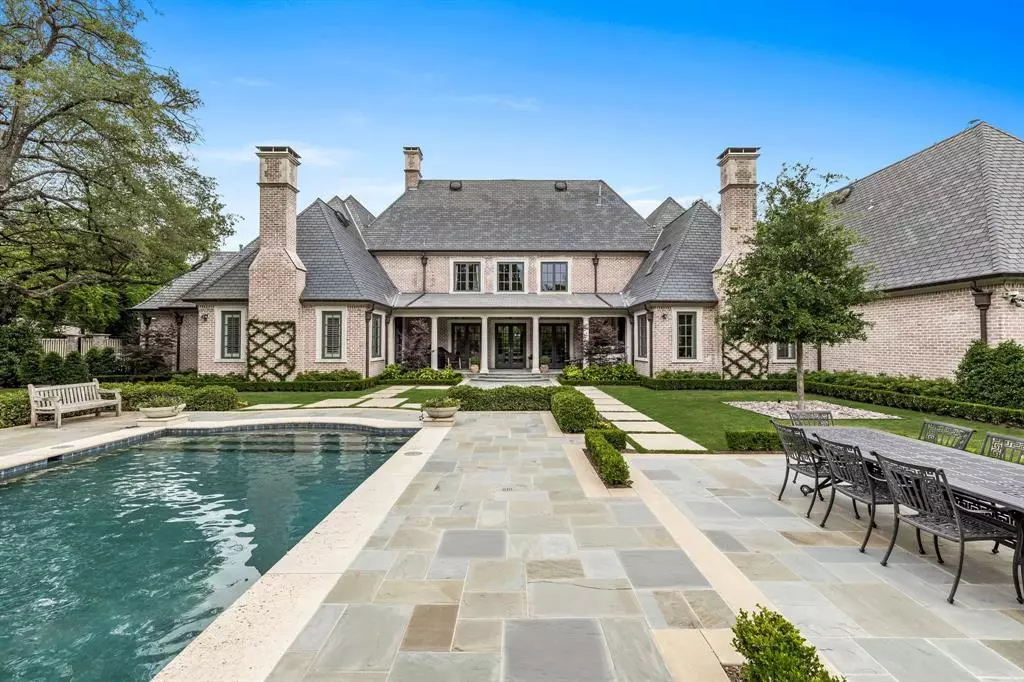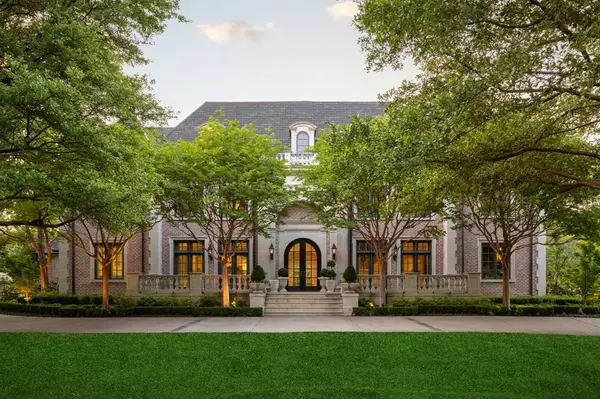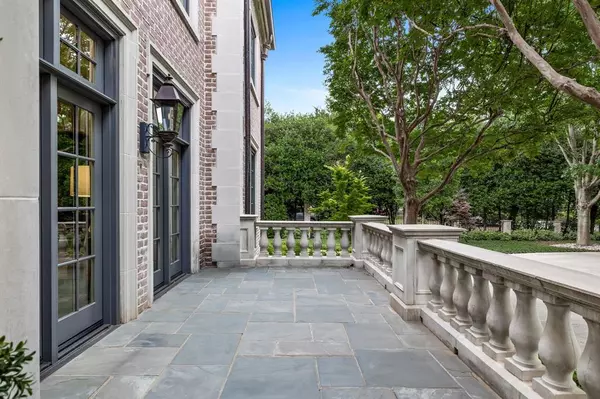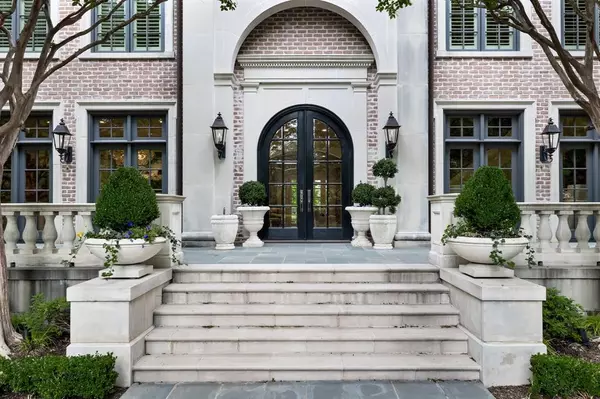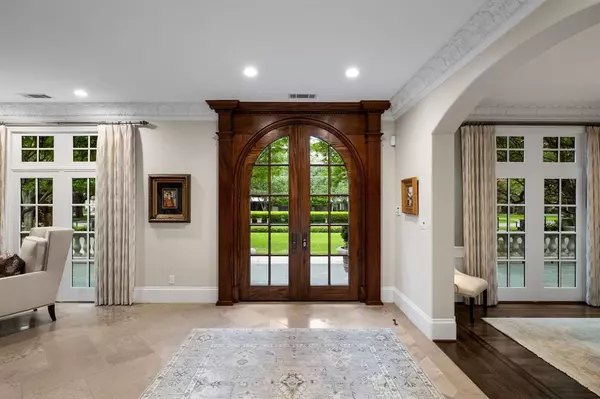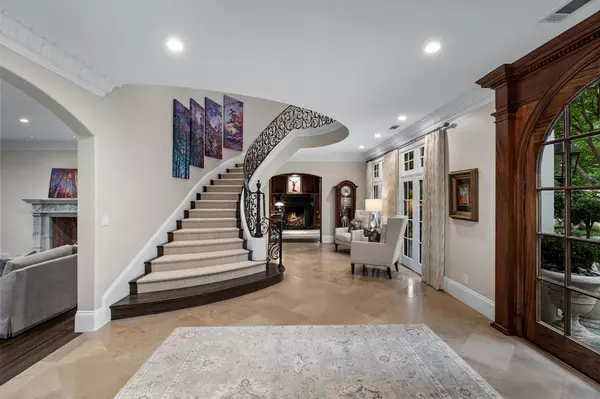$7,995,000
For more information regarding the value of a property, please contact us for a free consultation.
6 Beds
8 Baths
9,650 SqFt
SOLD DATE : 02/10/2025
Key Details
Property Type Single Family Home
Sub Type Single Family Residence
Listing Status Sold
Purchase Type For Sale
Square Footage 9,650 sqft
Price per Sqft $828
Subdivision Woodland Estates
MLS Listing ID 20720919
Sold Date 02/10/25
Style Traditional
Bedrooms 6
Full Baths 6
Half Baths 2
HOA Y/N None
Year Built 2003
Annual Tax Amount $108,448
Lot Size 0.856 Acres
Acres 0.856
Property Sub-Type Single Family Residence
Property Description
The epitome of refined living, this home is nestled within the prestigious enclave of Preston Hollow. Private & exclusive, this gated home draws you in with its manicured landscape & stately facade. Inside, you'll find sophistication & timeless charm. Expansive living spaces adorned with fine finishes, from the soaring ceilings to the exquisite millwork, handsome study, & hardwoods. The gourmet kitchen is a culinary masterpiece, featuring top-of-the-line appliances, custom cabinetry, and sprawling countertops, perfect for both intimate gatherings and grand entertaining, as it opens into a spacious breakfast room and family room. Retreat to the downstairs primary suite, where tranquility abounds. Centered around an impressive fireplace, the room features tall, coved ceilings, living space, and two ensuite bathrooms. Upstairs are 5 bedrooms, a game room, media room, & gym. The backyard is a true haven of fun & relaxation with a large pool, covered porch & ample space to lay out & enjoy.
Location
State TX
County Dallas
Direction From Northwest Hwy, North on Douglas, East on Woodland Drive. Home is located on the North side of the street between Douglas and Preston.
Rooms
Dining Room 2
Interior
Interior Features Built-in Features, Built-in Wine Cooler, Cable TV Available, Decorative Lighting, Double Vanity, Flat Screen Wiring, High Speed Internet Available, Kitchen Island, Multiple Staircases, Natural Woodwork, Paneling, Pantry, Sound System Wiring, Walk-In Closet(s), Wet Bar
Heating Central, Natural Gas
Cooling Central Air, Electric
Flooring Carpet, Hardwood, Marble
Fireplaces Number 5
Fireplaces Type Brick, Family Room, Gas, Gas Logs, Gas Starter, Library, Living Room, Master Bedroom, Outside, Raised Hearth
Equipment Generator
Appliance Built-in Gas Range, Built-in Refrigerator, Commercial Grade Range, Commercial Grade Vent, Dishwasher, Disposal, Gas Range, Microwave
Heat Source Central, Natural Gas
Exterior
Exterior Feature Attached Grill, Covered Patio/Porch, Garden(s), Rain Gutters, Lighting, Outdoor Grill, Outdoor Living Center, Private Yard
Garage Spaces 4.0
Fence Fenced, Front Yard, Gate, Masonry, Metal, Security
Pool Gunite, Heated, In Ground
Utilities Available City Sewer, City Water
Roof Type Slate
Total Parking Spaces 4
Garage Yes
Private Pool 1
Building
Lot Description Interior Lot, Landscaped, Lrg. Backyard Grass, Many Trees
Story Two
Foundation Pillar/Post/Pier
Level or Stories Two
Structure Type Brick
Schools
Elementary Schools Pershing
Middle Schools Benjamin Franklin
High Schools Hillcrest
School District Dallas Isd
Others
Ownership see agent
Acceptable Financing Cash, Conventional, Relocation Property
Listing Terms Cash, Conventional, Relocation Property
Financing Cash
Read Less Info
Want to know what your home might be worth? Contact us for a FREE valuation!

Our team is ready to help you sell your home for the highest possible price ASAP

©2025 North Texas Real Estate Information Systems.
Bought with Susan Baldwin • Allie Beth Allman & Assoc.
Find out why customers are choosing LPT Realty to meet their real estate needs
Learn More About LPT Realty


